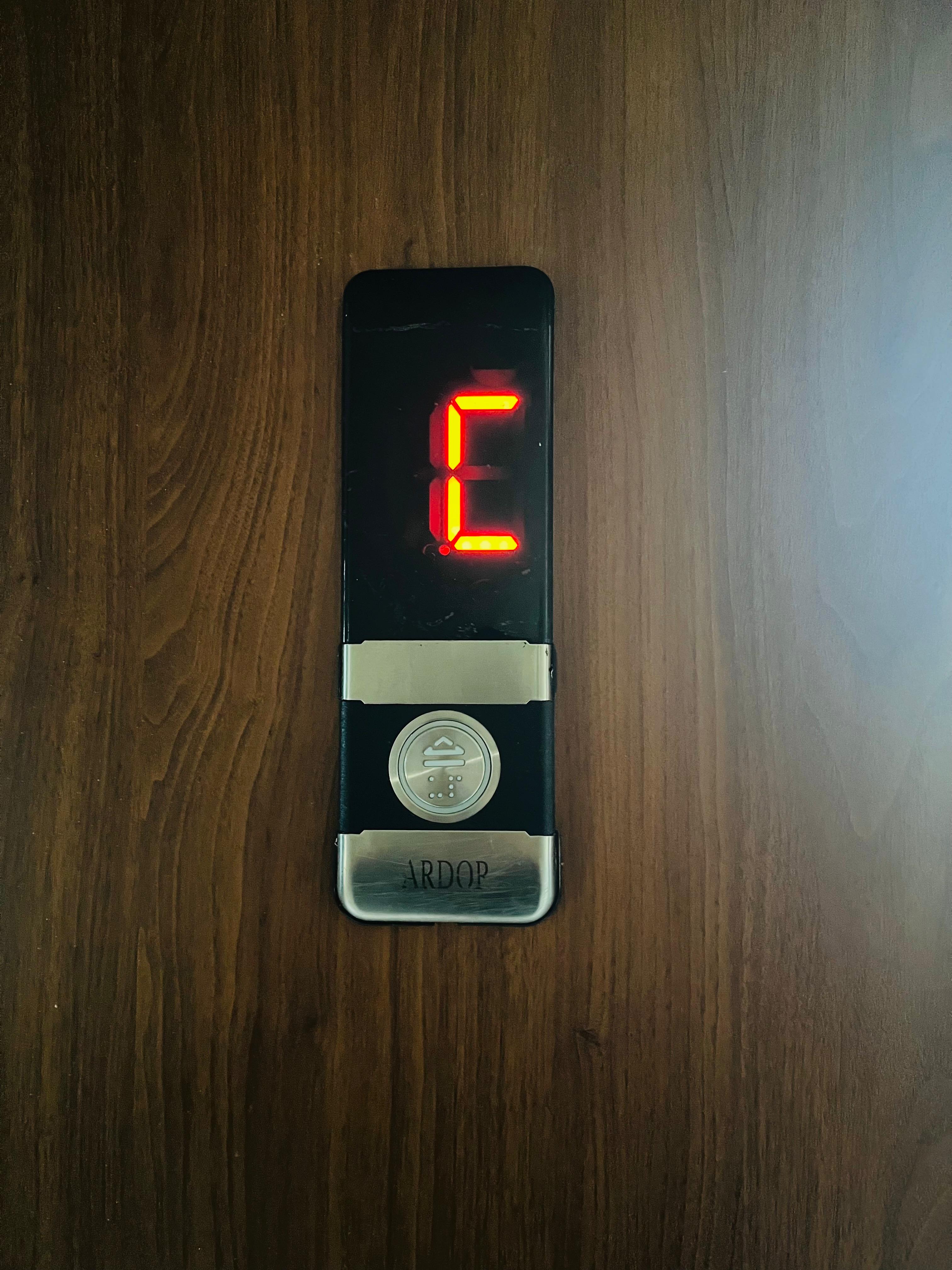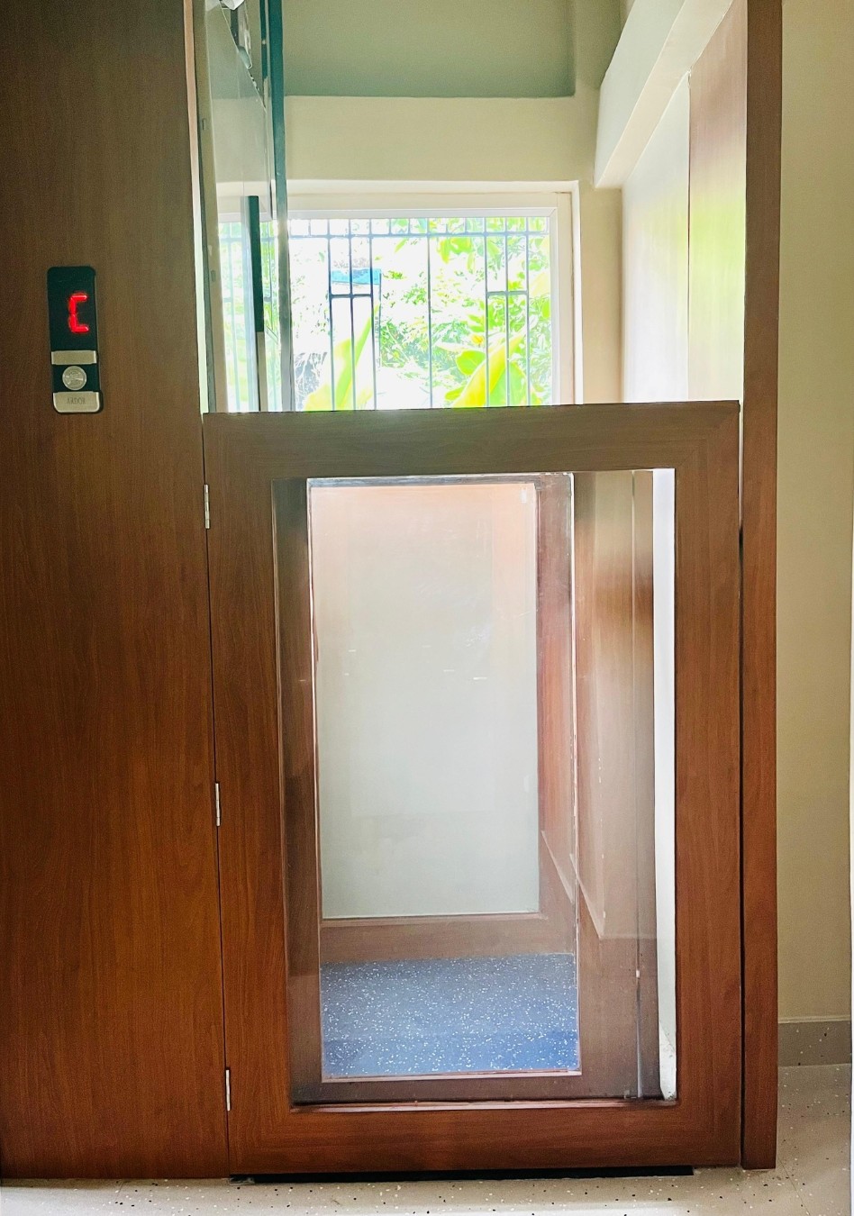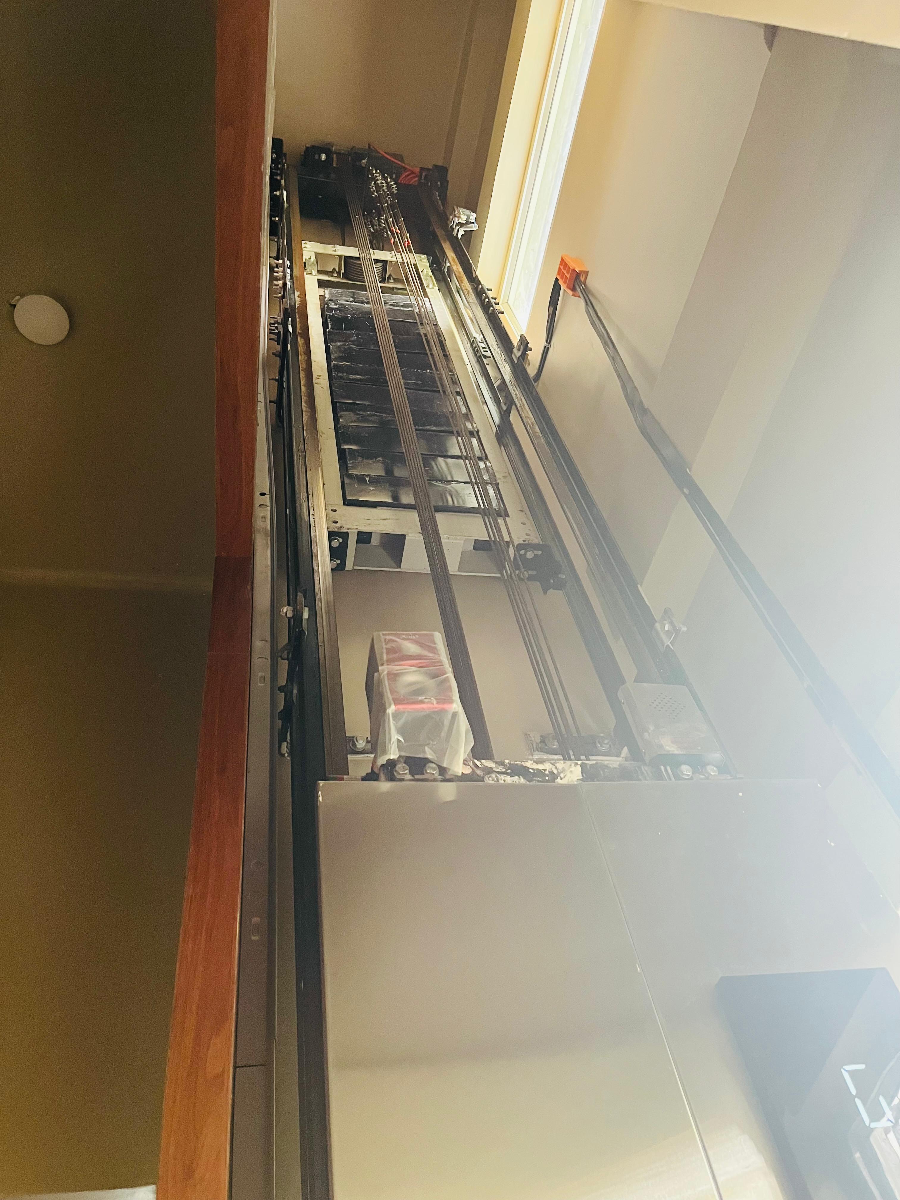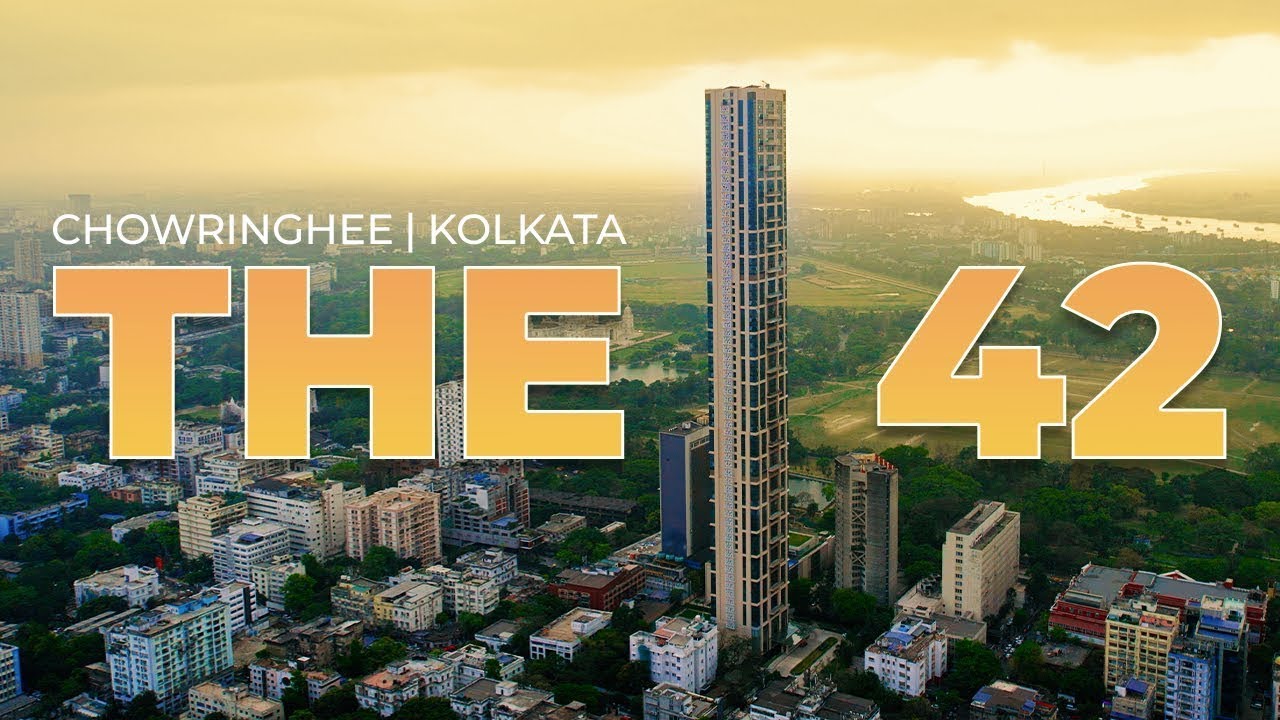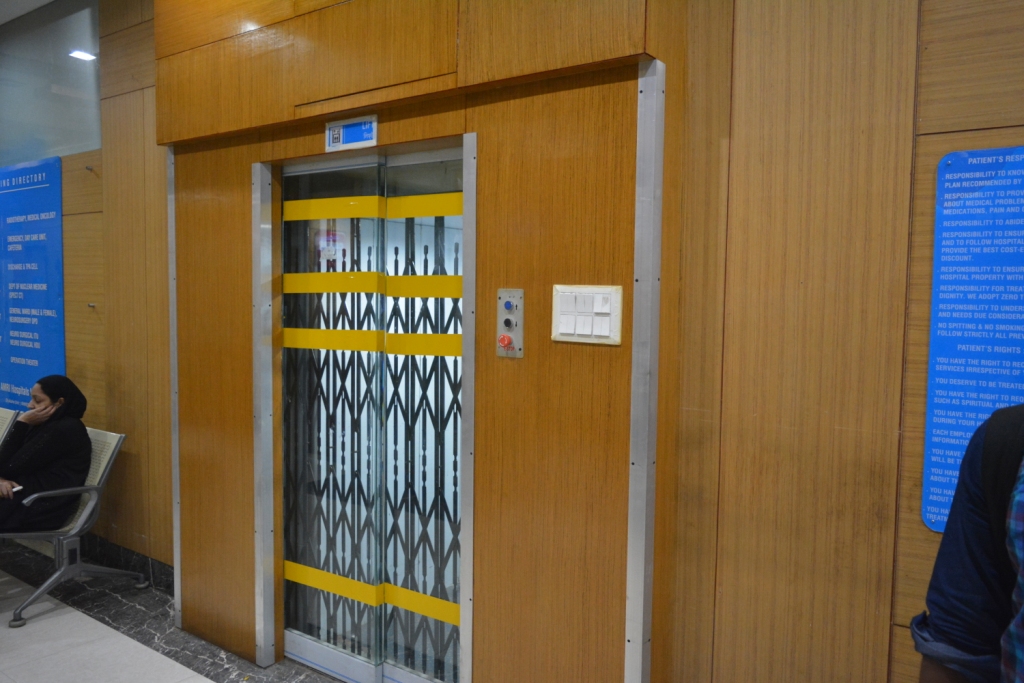A renowned architect
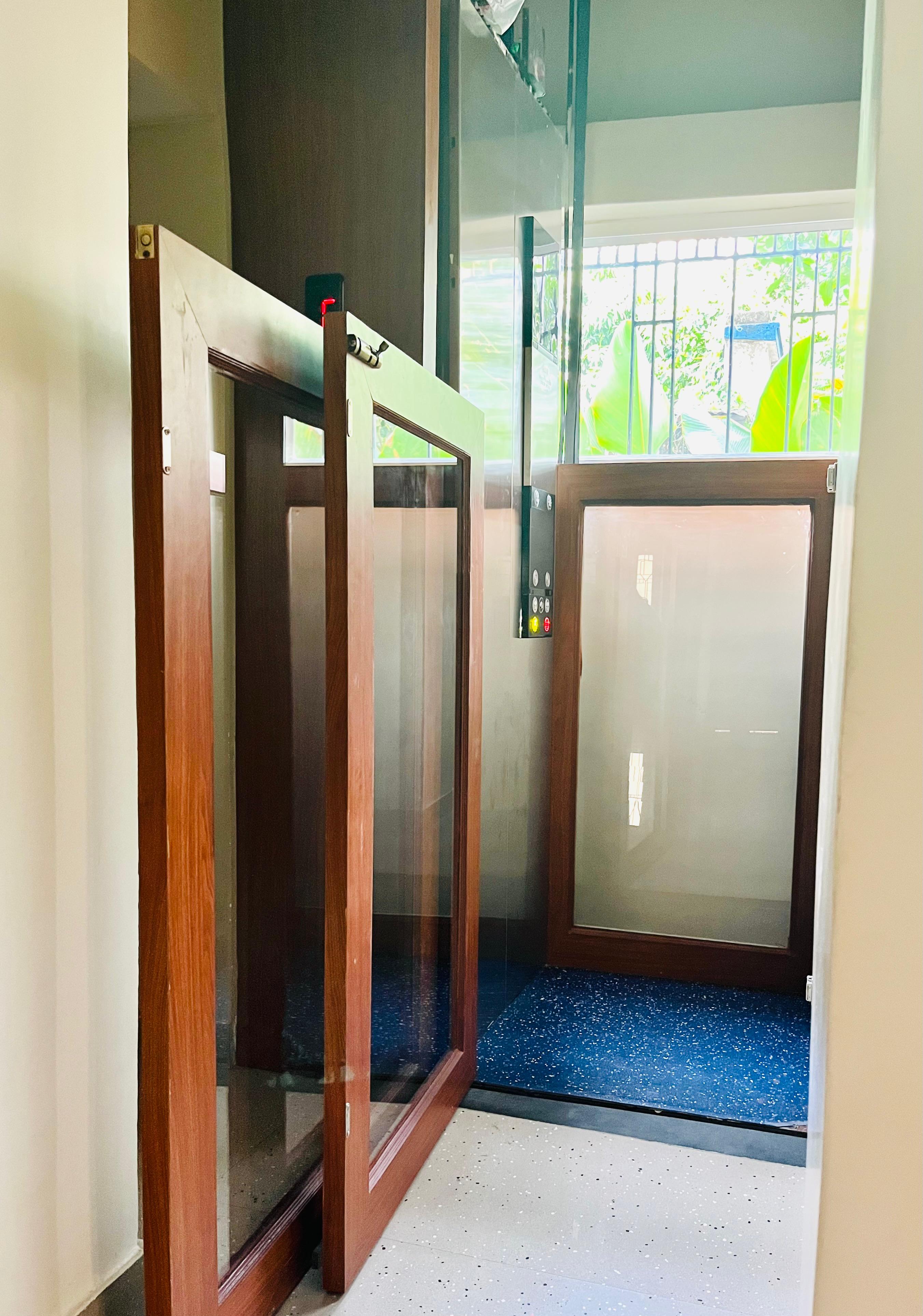
Project Overview
Client: A renowned architect
Project Name: Custom Open-Platform Lift Installation for a Renowned Architect
Scope: Design and installation of a customized lift without a full cabin or standard doors
Floors Served: Ground + 2
Objective: Deliver a minimalist, open-style lift within a space-constrained architectural environment, while fully adhering to safety standards
The Challenge
The client, a prominent architect, envisioned a lift that would eliminate the traditional cabin and full door setup, aiming for a sleek, open appearance that complemented the interior design. However, the project presented multiple challenges:
- Conventional elevators require full cabins and automatic doors for safety compliance
- The site had very limited space, making it impossible to accommodate a standard elevator shaft or cabin
- Safety, structural integrity, and accessibility had to be ensured without compromising the visual or spatial aesthetics
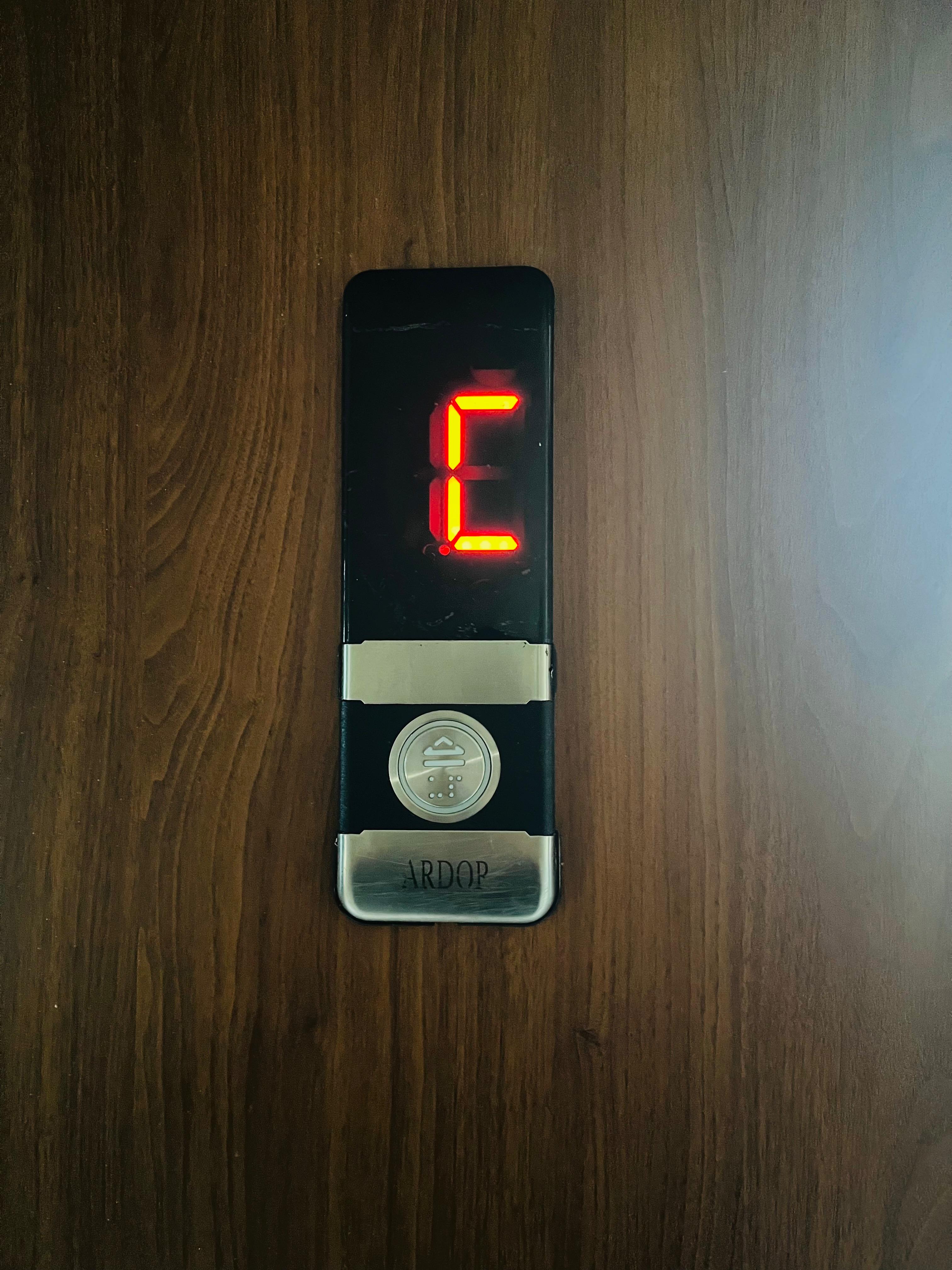
The Bigboss Solution
Bigboss responded with an innovative, space-saving design that delivered both visual elegance and technical compliance.
Key Innovations and Features:
- Installed a compact, custom-built platform lift tailored to the tight spatial footprint available
Designed and integrated half-height doors at both the landings and on the platform to:
- Preserve the open, minimalist feel
- Provide sufficient fall protection and safety
- Added smart control systems and door interlocks to ensure the lift would not move unless all doors were safely secured
- All finishes and fittings were aligned with the architectural vision, ensuring the lift became a seamless part of the interior
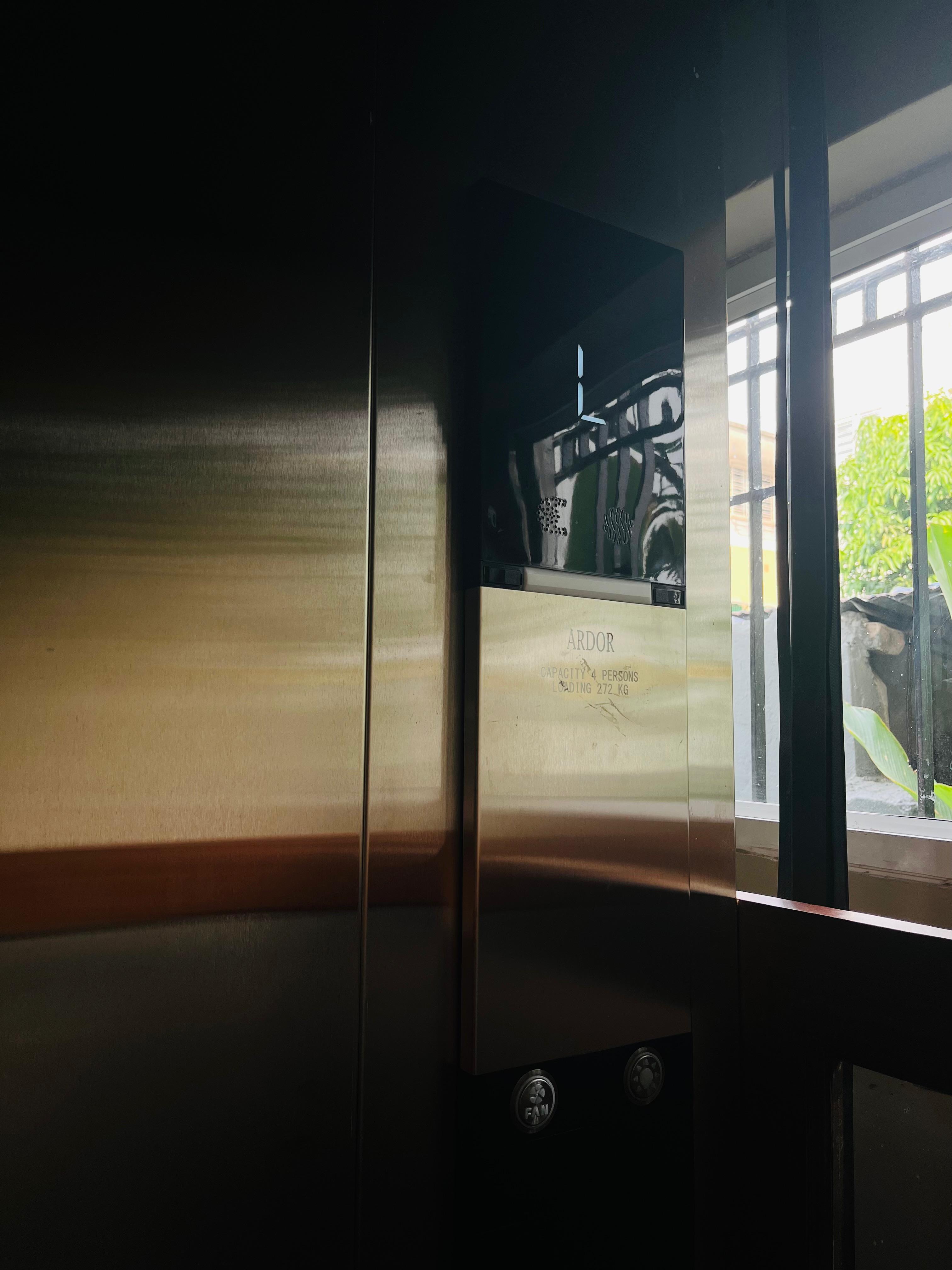
Why This Was Unique
- The combination of space constraint, no full cabin, and right safety compliance made this a rare and technically demanding project
- Bigboss engineered a lift that not only fit into a tight space but also met aesthetic, functional, and regulatory demands
- This project reflects how engineering and design can harmonize when approached creatively
Implementation & Results
- Installation was completed without the need for structural overhaul, saving both time and cost
- The lift operates reliably across three levels (G + 2), despite the minimal spatial footprint
- The client was highly impressed with the form-meets-function result and has since recommended Bigboss for 3–4 additional architectural projects
Conclusion
This project showcased Bigboss’s capacity to innovate under physical and conceptual constraints. By transforming a complex brief into a functional, beautiful reality, Bigboss reinforced its reputation as a trusted partner for architect-driven, customized vertical mobility solutions.
